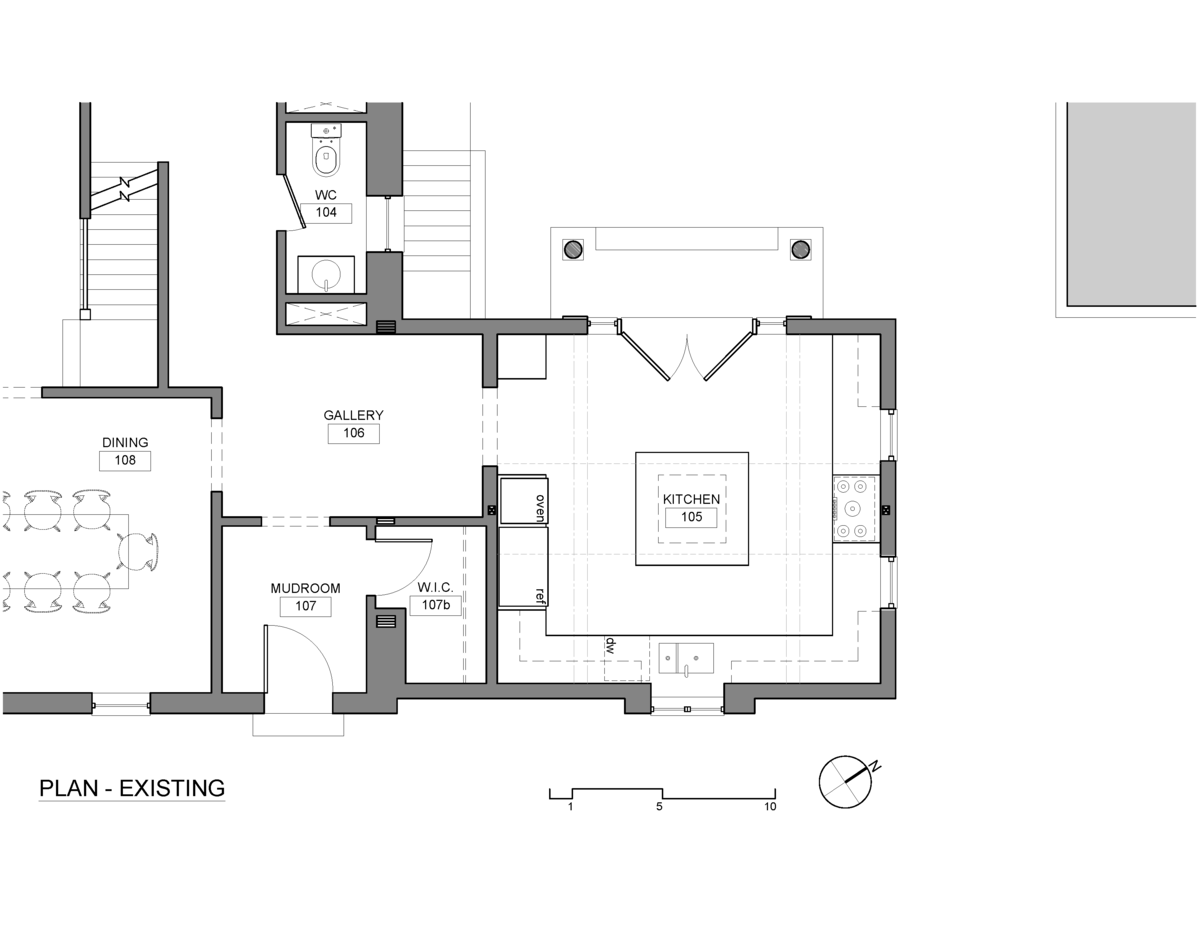






House in Maplewood, NJ
1000 square foot renovation of the kitchen and family room of an existing home in Maplewood. The design reconnects the kitchen to the rest of the house by opening up the heavily partitioned original plan. The new kitchen opens up to the pool terrace, creating spaces that flow from the interior to exterior.
